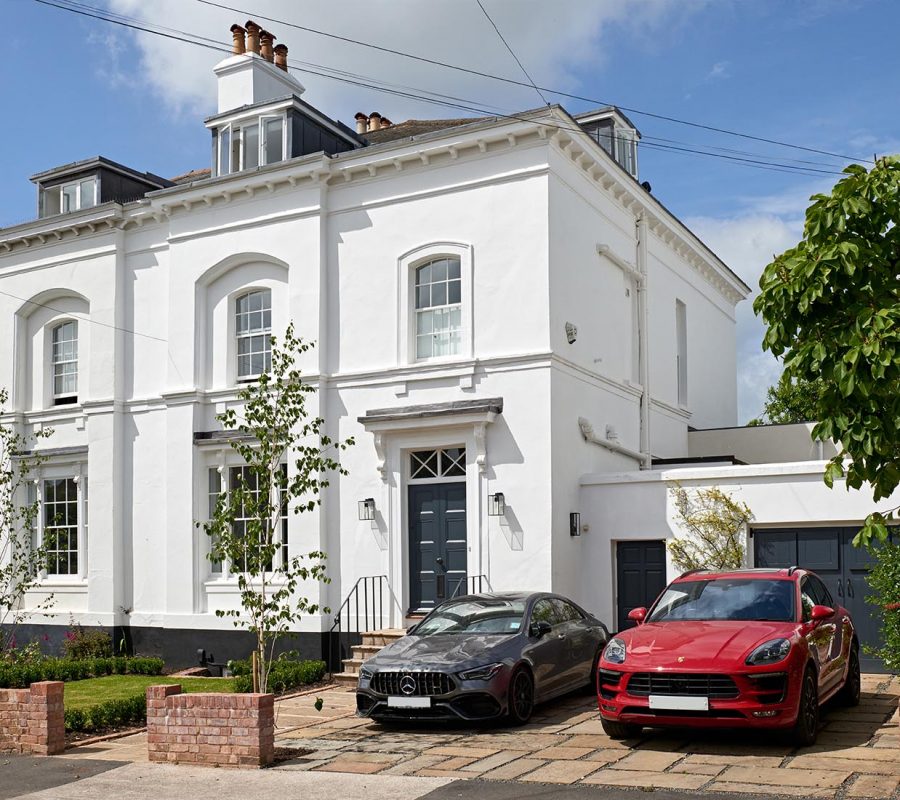


The property is Grade two listed and is one of five grand semi-detached houses located in the St Leonard’s Conservation area of Exeter in Devon, South West England.
The clients, who had recently purchased the property approached In Ex Design with a simple brief. They wanted a space within the house where the whole family could all be together at the same time.
In Ex Design explored how to achieve this connected space, establishing the concept of a small extension and slight alterations to the internal walls. To create rooms which read as different spaces but still felt integrated.
As part of the process of learning and understanding the client’s requirements In Ex Design proposed looking at the house and site as a whole to give a better connection to the garden. Achieved by bringing the garden up to the ground floor new extension and sloping the existing ground down to the basement level. As well as an extensive landscape design scheme.
Historically a single pitched roof extension was added to the side of the property providing a kitchen. The extension was not of high quality and although subservient to the original house looked to be an oddly portioned addition. The scheme proposed a new rear single storey extension, leading off the existing side extension which would be reroofed to match the new. It was proposed to remove the oppressive timber balustrading to the decked area which severely limited the connection between the garden and the house, blocking light and access to the basement.
“Don’t let your imagination be limited by budget. With a strong design concept embedded from the start in a considered approach to cost, you can have an amazing piece of architecture, interior design or landscape design”
The overall scheme is a sensitive adaption of this once grand home, enhancing the setting of the building. The extension incorporates a modern interpretation of a portico which frames the rear elevation of the piano nobile. Highlighting and showing respect to the heritage asset. The portico not only frames the new modern extension but also highlights the impressive historical window. The portico structure stretches to the extent of the rear elevation creating a framed clear space and lightwell down to the basement.
Through pulling the garden ground level back in front of the basement access it enhanced the light to the lower ground floor rooms. Although the property previously had large windows openings on the rear elevation the rooms at the rear of the property felt dark and badly lit. Through the glazed extension and landscape changes proposed by In Ex Design the resulting spaces are now flooded with light. The view from the basement lounge window was previously a view of a stone wall, now opens with gradual steps sloping to the garden lawn. Planting Buxus hedge between the steps softens the view up to the lawn, providing a foliage amongst the stone.
Refurbishment works were carried out throughout the 4 floors of the property. At the beginning of the project the Clients discussed removing internal walls to create open plan living spaces. In Ex Design worked with the challenge the listed building presented with restrictions to alterations that could be made which ultimately allowed to create something more intricate.
However, working with a listed building is not without its challenges. During some investigative works to the historic building structure, it was discovered that where it was proposed to remove part of the wall the adjacent structure was not fully supported. Therefore, additional structure was required. The issue was easily dealt with but not without additional cost to cover a visit from the structural engineer and the cost to rebuild the blockwork post to provide proper structural support. In Ex Design worked closely with the local planning authority, conservation officer and heritage specialist throughout the planning process and the build to ensure that the proposed changes preserved the historic characteristics of the existing building. It was agreed a central pillar with nibs would be retained as the corner of the original building. A drop in the ceiling level was also retained to denote the difference between the original building and the new extension. This solution meant that these walls can be easily reinstated if desired by later owners in the future.
The adaption of the existing layout between the original house and later side extension reveals a linked space that is better suited to modern family living. Giving a greater sense of connection and open plan living through connected spaces, without removing the internal walls. The larger Kitchen dining living room at the rear of the property has become the main hub of the house, connected to the outdoor dining terrace through sliding doors. The front room reinstated to the formal drawing room/sung.
In Conclusion the scheme highlights the original features of the listed property and pairs them with modern ones, by way of contrasts. The current owners loved the house when they brought it but wished it could function in a more modern way. The new extension, renovation to the house and alterations to the garden has allowed the property to function for the client’s family living without removing any of its historic character or charm!