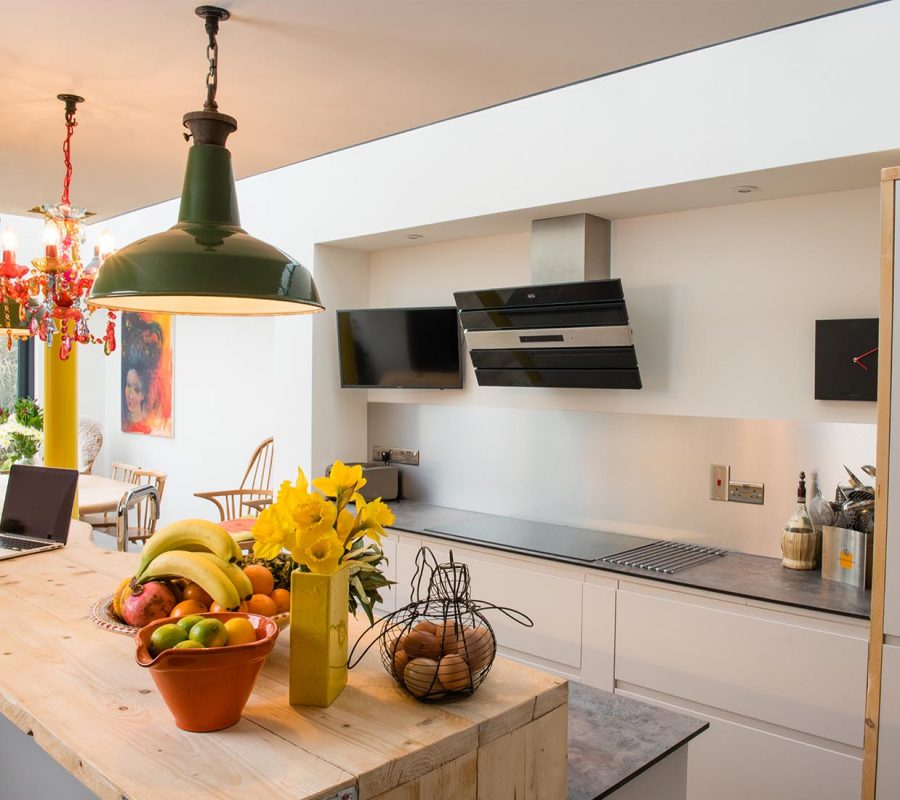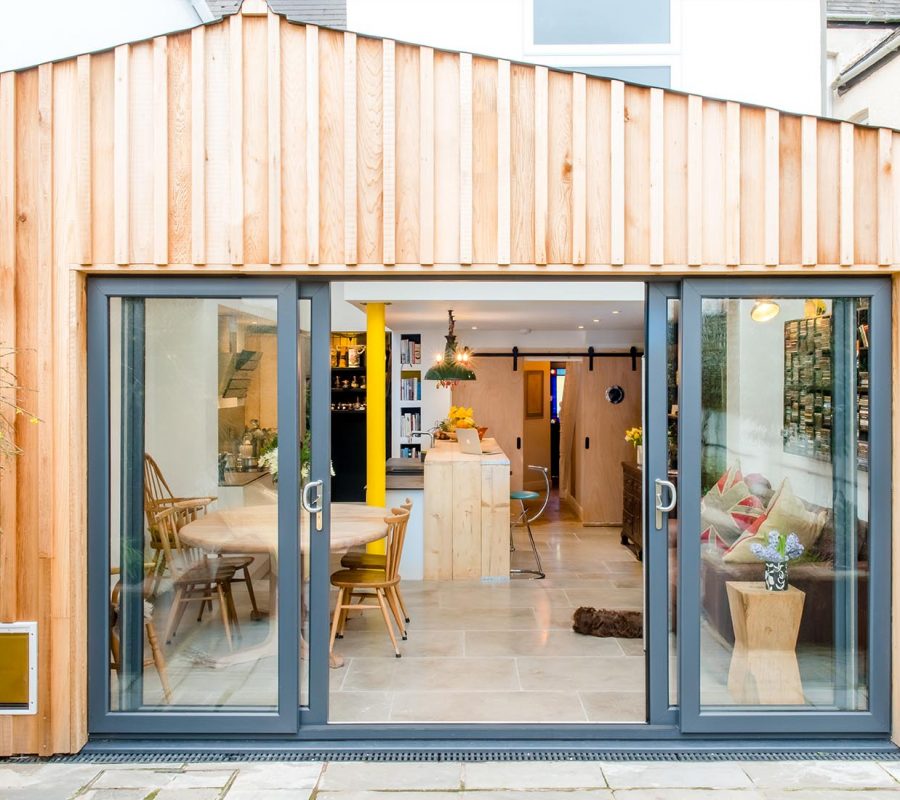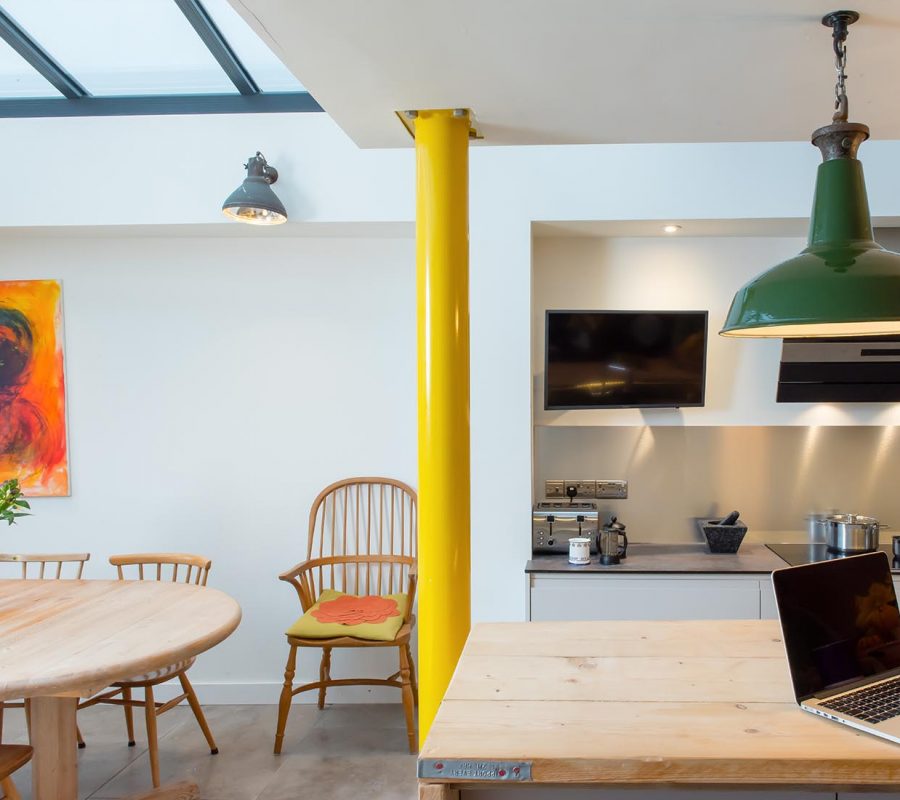


The client’s approached In Ex Design with a brief to create a single storey rear extension to their Victorian terrace house in Exmouth, which would make a living space as large as possible within the limited area and that would have as much natural light as could be achieved. Our proposal utilised the existing empty space at the side of the property and replaced the existing rear extension to create a new light filled open kitchen dining living space with access to the garden. The new space allowed the existing dining room to be reconfigured for much needed storage with a cloakroom, boot room and utility spaces.
The design uses roof lights which run the length of the existing rear of the house to maximise the amount of light to the pantry, utility and cloak room spaces at the end of the Kitchen. As a result of the roof lights and sliding doors you can see the sky from almost every place you stand in the room! Sliding doors allow access onto the garden terrace and views through to the garden when you enter the space. A view which can be seen as you walk from the front door entrance when the sliding door to the Kitchen is open. The use of every space within this design has been carefully considered with built-in shelving for cook books in the Kitchen and a walk-in larder with pantry shelving and a blackboard wall.
The asymmetric roof line compliments the existing building, allowing the modern timber clad extension to fit seamlessly around the existing structure.
Another great result thanks to our amazing clients. We put a lot of hard work into our designs, but outcomes like this would not be possible without the vision of our clients. The bright yellow column became a big talking point of this project! Having the column visible is a great way to reduce the size and overall look of the steel in the space and a way for our client’s to show their love of colour!