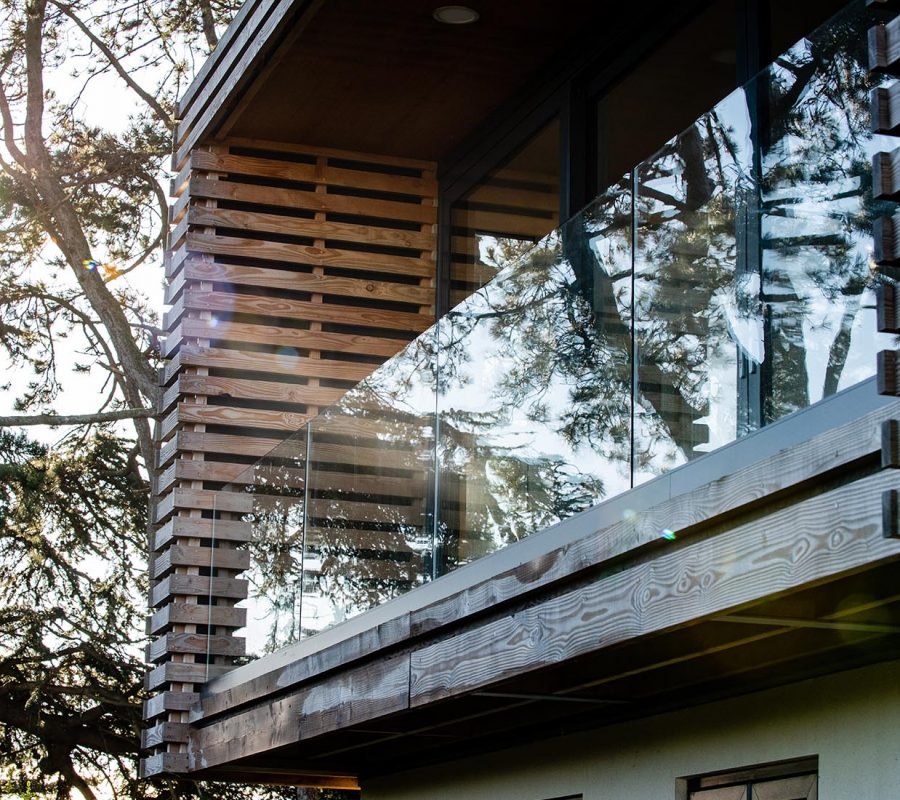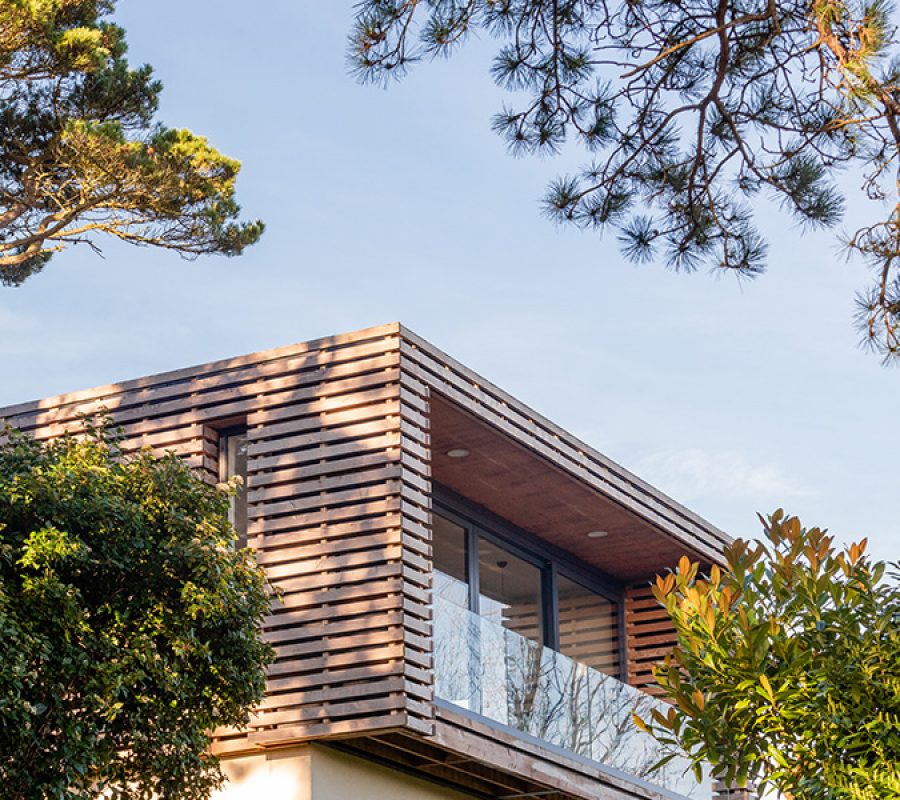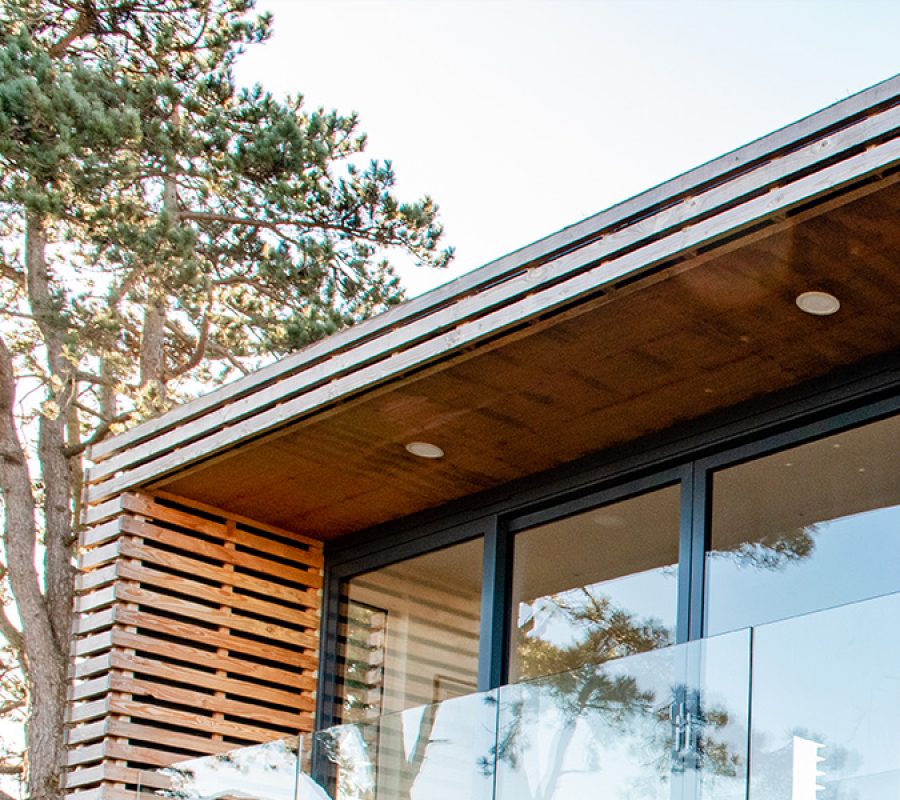


The client for this project came to us with an unusual shaped plot to say the least, this piece of land off Seymour Road was gifted to them by their mother who lives in the adjacent house. The idea being that they can create their own home, fly the nest, but not be too far should they be required. When we first visited site there was a question mark over its potential. With such a curiously shaped site this proposal required an intellectual solution to make it work.
The site naturally divided itself into two levels. The higher level offering amazing views over the surrounding area, including Dartmoor and the Teign Valley. With an initial concept to create a split level plot we potentially had something quite exciting, but the site constraints had to be fully understood before going any further. We have had a full level survey undertaken and also had early discussions with the tree officer. This allowed us to develop a well considered and clever solution to maximise what is a first glance a small and awkward site.
The Proposal will see the creation of a house that is to be a ‘forever home’. This new build will create a small but fully functional home for a great family whose only wish is to be able to remain close to each other. The house will provide an open plan kitchen, dining and living area suitable for the modern family dynamic. This will be located on the first floor taking full benefit of the view. On the ground floor will be two bedrooms, family bathroom and store room. The main front door will be on the first floor and as such the ground floor will offer a more private and secluded environment. There will be a utility room that is accessed externally from the garden. Outside the garden is divided on 2 levels: The higher garden is connected to the living spaces, with a structured lawn garden. There will be both a south facing dinning terrace off the kitchen and west facing relaxation area under the canopy of the large trees. The lower garden slopes down to another area of lawn, the large trees almost completely hide the building from view. Wrapping around the ground floor the garden will planted to be more intimate and quiet. There will also be the essential kitchen garden. Additional off road parking will be created for the family, something which is currently lacking.
The design of the house is really quite modern, its siting within such a strong tree canopy lent itself to something timber. Its elevated position demanded something impressive, yet somehow understated. The plinth at the lower level is barely visible and as such is simple both in its construction and its appearance. A basic rendered frontage with large doors allow a lot of light into this single aspect section of the house. The rear elevation will be a double wall construction to act firstly as retaining for the garden and then the insulated envelope for the dwelling. The timber box on top of the plinth, the main living accommodation is a bold statement! However, the modern timber cladding will mellow with age. The form of the box is interesting with the angled frontage creating a balcony. The timber box was carefully positioned so that it didn’t appear too obtrusive from the neighbouring properties. It actually sits in line to the roof’s of the properties down the hill to the east. Overlooking issues to the north are mitigated by no high level windows on this aspect.
This project has now been granted planning approval through Teignbridge Planning Department and we are looking forward to progressing with the next stages.
Credit: Photography by Matt Round Photography.