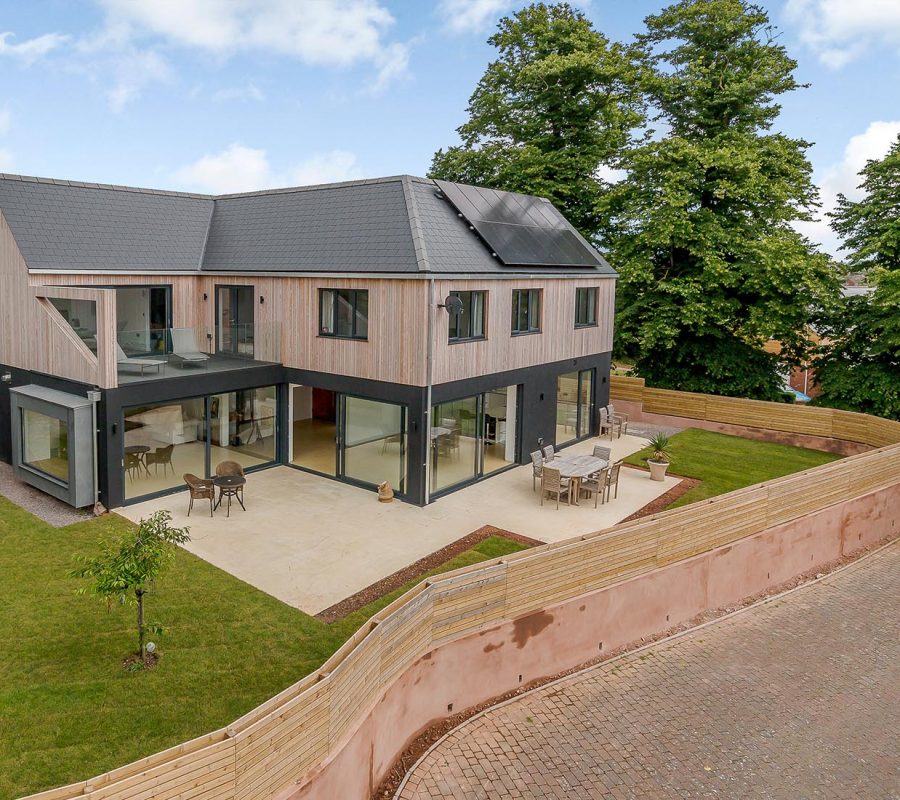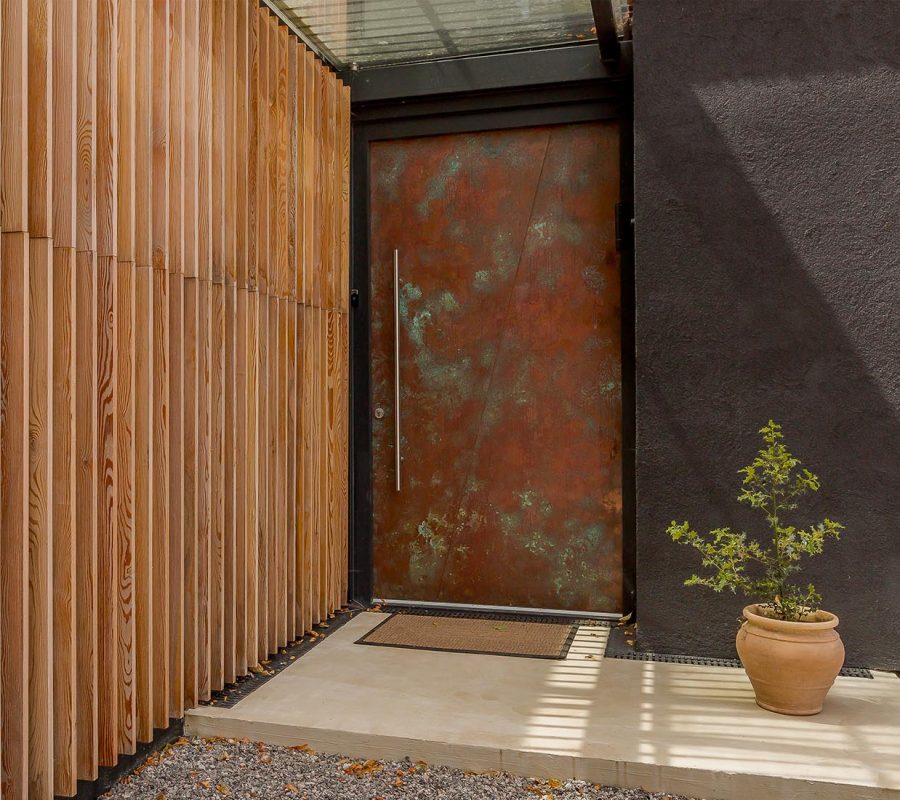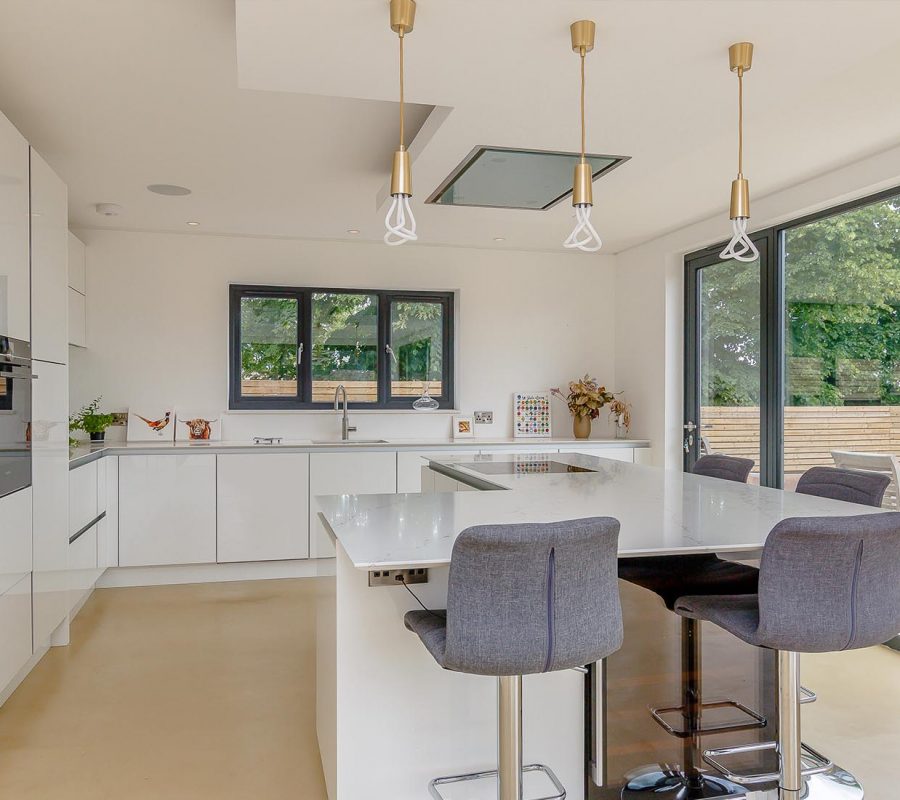


The owners bought this property because they loved the site. Which is close to the village of Lympstone and has views to the Exe Estuary. The house however was known locally as the ugly duckling.
The fake stone concrete cladding was highly absorbent, allowing the driving south westerly winds to blow moisture straight through the solid construction. This along with the leaking roof and the substandard single glazed metal framed windows meant the building was no longer fit for purpose. The house needed a thorough overhaul – or rebuilding!
In Ex Design became involved and after six months of soul searching and design we created an amazing scheme that our clients loved. Considering the site as a whole the original design encompassed a new extension, extensive internal refurbishments and a comprehensive landscaping scheme.
From a design perspective presented a number of excellent solutions, and ideas I’d never have considered or thought existed! The design was such that gave me what I wanted, but also reduced build costs through small simple changes to features that allowed cleaner lines and considered services to and from each area of the house. Communication always prompt, and the build was fun as In Ex helped each step of the way.
After planning permission was granted the tender process raised several questions regarding the viability of refurbishment as apposed to rebuild. With the added benefit of Zero Rated VAT the decision was taken to knock the existing house down to DPC and build a new Timber Frame construction.
The design created different areas for the modern family dynamic. What originally was dining and living rooms would become an open-plan kitchen diner. The kitchen would become the new hallway with a more practical staircase to the first floor. The new extension would provide a large living room for all of the family to enjoy. All ground floor rooms would connect to the hallway with sliding hidden doors so the space could be fully open plan if desired. The extension also included the essential utility room and downstairs WC/cloakroom for coats and shoes. Other than the fact the original house was demolished the newly conceived layout remained as originally designed.
The landscaping of the site is just as important as the building itself. The outside spaces are divided into zones that offer the same dynamic living environment as the internal spaces. Each area of the garden will link to the house, creating seamless continuity. A dining terrace with outdoor cooking area will enjoy views over the Exe Estuary. Just below the terrace, utilising the natural level change in the topography, will be a sunken garden, a private and intimate space with a fire pit.