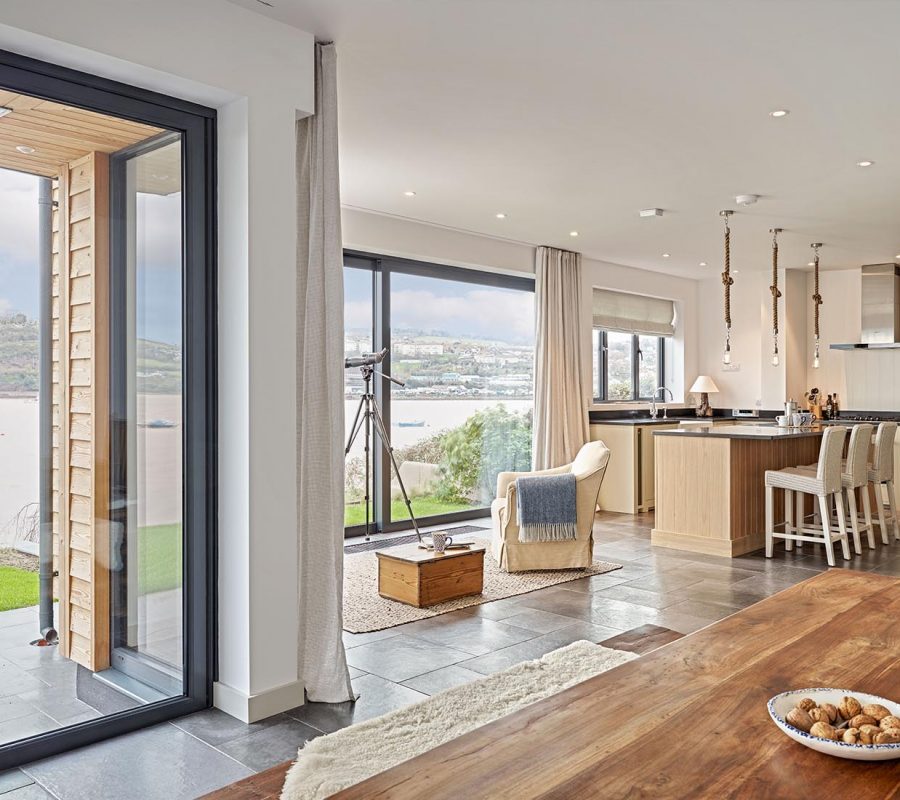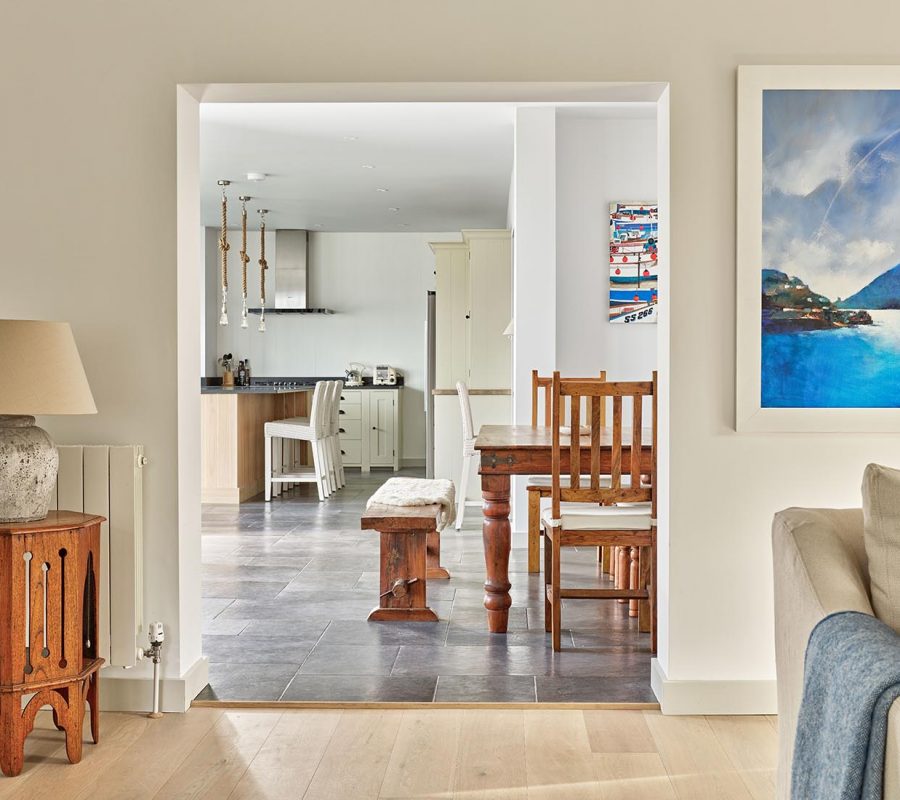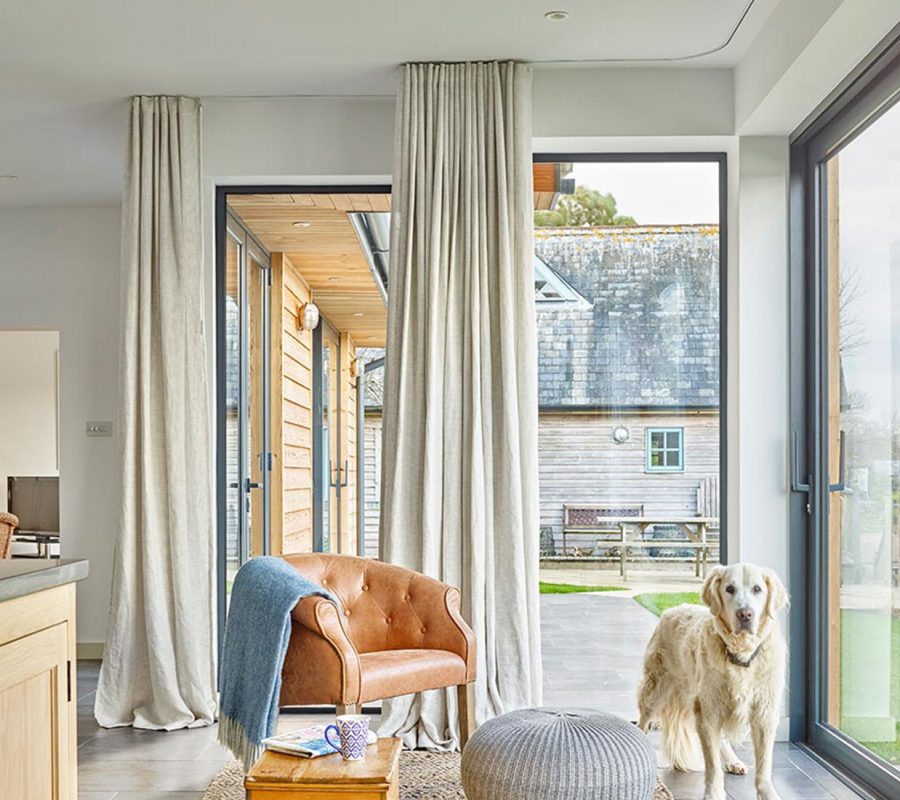


This Estuary property sits on the edge of the River Teign, within the Shaldon conservation area with picturesque views across the Estuary.
We were approached by the Client’s who were looking to do a full refurbishment of the property, including an extension and internal reconfiguration to suit their family’s needs and lifestyle. Opening up the elevations of the property which faces the river so the views could be enjoyed, as well as allowing easier access to the property’s boathouse and obviously the river.
The property sits close to the river so a well-considered landscaping scheme was essential. Within the tricky shaped outdoor space directly off the house we needed to create an external living space that harmoniously connected the internal with the garden; while maximising the views of the river.
‘Having been back in the house now for a few months we just wanted to say a big thank you to Julie-Ann and all the team.
We are absolutely thrilled with the final result. We particularly appreciate the quality and detail of the work, and for In Ex Design’s guidance throughout the project from beginning to end.’
The external works to the main house have created a transformation to its appearance. Bringing it right up to date and connecting it materially to both the river, the landscape beyond and the boathouse. A ground floor extension creates a large family kitchen with access onto a terrace with views up the river to Dartmoor.
Credit: Photography by Nicholas Yarsley.