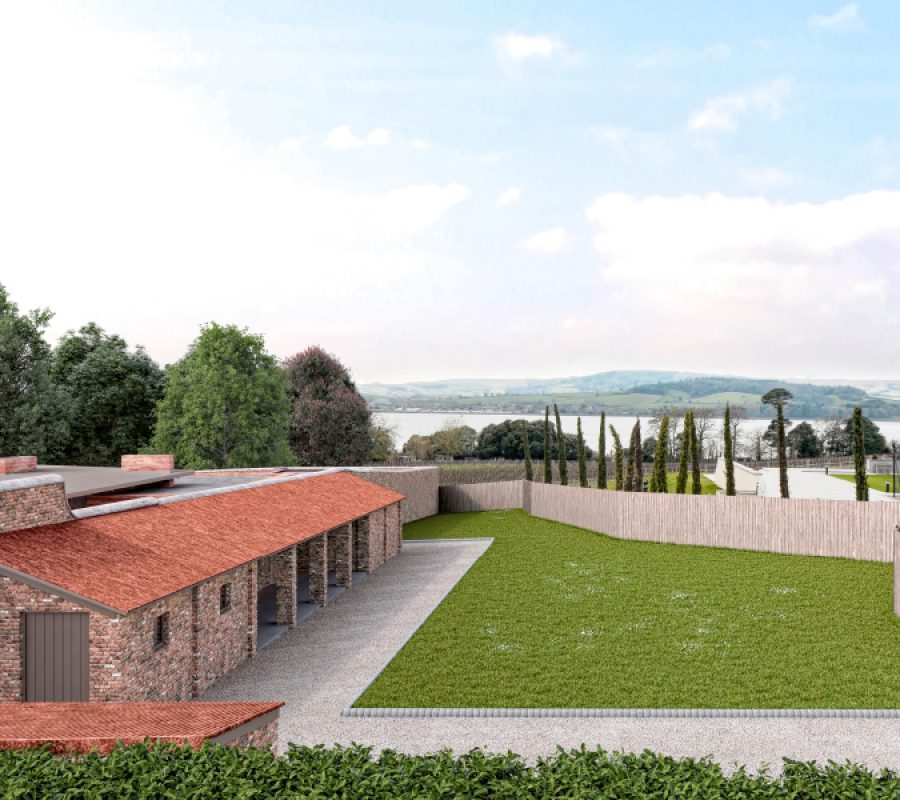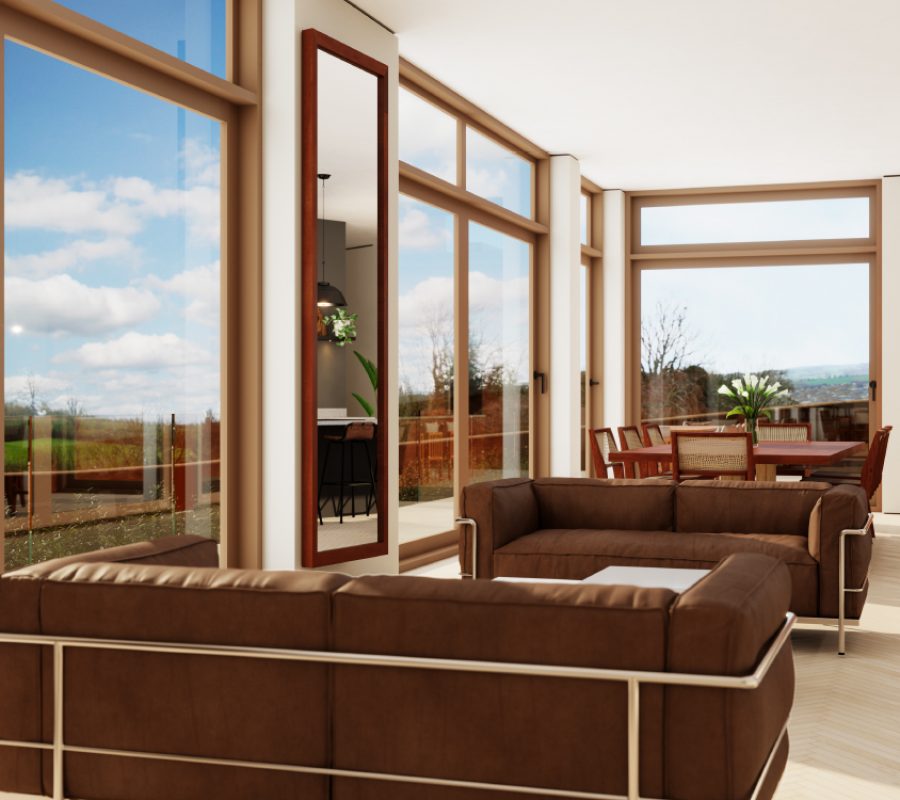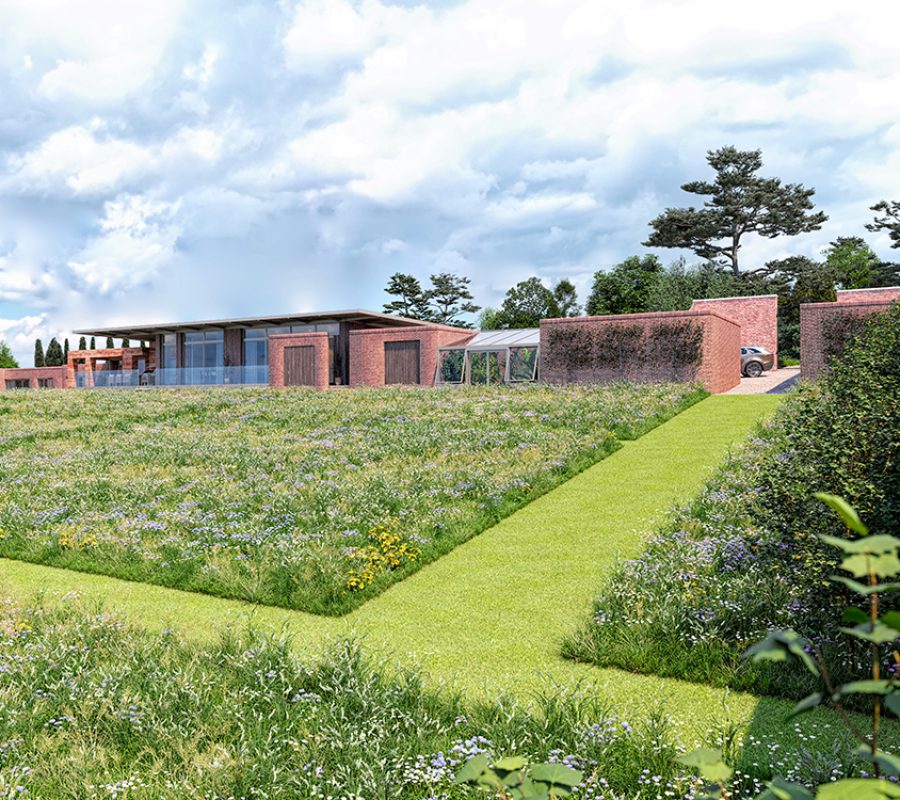


Visualisation produced by The Archilime Collective
In Ex Design were approached to create a family home within a historic walled garden close to the River Exe in East Devon.
Getting planning permission wasn’t a forgone conclusion; not only is the site Curtilage Grade 2 listed, but it is also within an area of outstanding natural beauty and is classed as open countryside (outside a built up area).
We worked hard to design a building that was something special and something East Devon District Council would approve. We submitted a full planning & listed building application for a new dwelling within the walled garden off Courtlands Lane, Exmouth in August 2022 – we were delighted to receive an approval notice almost a year later.
A bit about the scheme:
Our scope was to create a home which has minimal impact on the environment, is energy efficient, low carbon and as sustainable as possible.
The new building needed to provide flexible living spaces, with open plan areas that can be accessed to and from the garden. There is also a large covered terrace which gives additional space to relax and provides shade for the glazing.
A key element of the design brief was to revive the walled garden in a way that is suitable for modern life. While creating a new building within the garden may seem counter intuitive the site has always had buildings on it and this new concept is purely a next step in the sites diverse evolution. The new building also incorporates a new greenhouse/warm house (heated by the warm water created using solar thermal on the garage roof) which sits not far from the location such a glass and brick structure once sat to grow pineapples.
Another major consideration for the garden was to create a wildlife friendly habitat, with new trees, bushes and a wild flower meadow to be planted. The concept included hedgehog access points into the garden.
The building is designed to be a very subtle and gentle addition to the site. The connecting brick wall forms a strong spine between the old and the new. A link through time and space, literally and metaphorically.
The materials proposed are a playful interpretation of very traditional building materials. ‘Cob, Timber and brick’. The colour palette is very local and distinct to East Devon and the Famous Jurassic Coast.
The brick wall forms a means of concealment and connection. The new warm house is sat against the brick wall and the yard nicely hidden behind it. The wall gradually reveals the new house through timber screens and eventually to fully appreciate the almost entirely glazed main structure with floating roof.
The snug is constructed from rammed Devon earth. Using local East Devon earth, red in colour, will seem like the building simply rose up out of the ground. The thick and textured walls, comfort and offer a deep sense of well being.
The timber cladding around the main living, dining and kitchen space will be cut to provide clean and crisp lines. A gesture to the old timber buildings which once on the site, although executed in a modern way.
Low level mono pitch and flat roofs have been chosen to keep the building low to the ground and reduce its visual impact.
Our aim on this site was to create Architecture, to give something back to the environment and offer the site something it deserved.