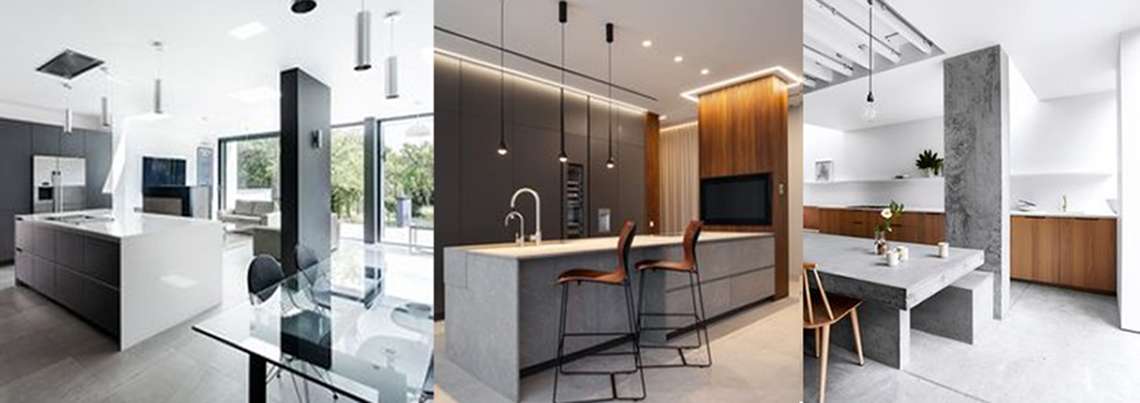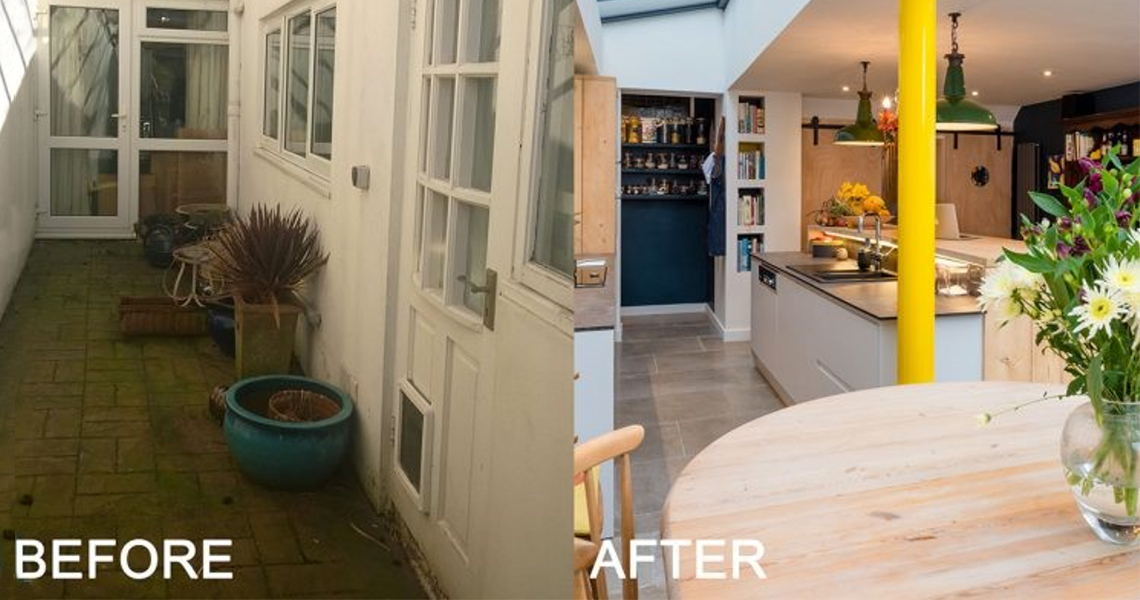This month at In Ex Design we have a new extension project on the drawing board.
Our clients extended their kitchen a couple of years ago but are now looking to enlarge the space and make the front of the property more in keeping with the rear of the property.
We proposed a simple side extension bringing the roofline of the rear extension around the side of the house and wrapping it around the front of the property. The side and front extension would be rendered with timber cladding on the front elevation. Replacing the existing roof of the porch and adding a new timber front door will modernise the entrance to the property.
Internally, our clients wanted a larger, open-plan kitchen but with the extension work that had been done in the past the design needed to accommodate large steel supports. A structural column would be needed to support the existing extension and the corner of the house above it.
Once we identified the structural constraints of the new space our team set about looking at creative and interesting ways of working a column into the kitchen design.
Making a steel support work in a space is a common dilemma for interior designers – especially if a project involves extending or renovating an existing building.
Here are a couple of our ideas and examples from our research:
Column hidden in a feature wall
This could be painted or clad to make a feature in the space. It’s an ideal place to showcase artwork or for feature lighting.

Column incorporated in a rectangular frame
Create a room divider in an open plan space or use it as an architectural feature

Column with built-in storage
Built-in storage joinery around a column creates an efficient use of the space. Or you could use it as a feature with display shelves.

Exposed Column
A visible column is a great way to reduce the size and overall impact of the steel in the space. It could be painted to tie in with the colour scheme or, depending your structural engineer’s recommendation, the steel column could be a different shape, perhaps round or square.
Our clients at the Terrace House decided to have the column in their kitchen space visible – a great way for them to show their love of colour while taking advantage of its minimal space impact.

If you are thinking of doing an extension project but are not sure what would be possible with the space you have get in touch with a member of our team today.
You can contact us on 01395 233807 or email us at info@inexdesign.co.uk.
Image credits: