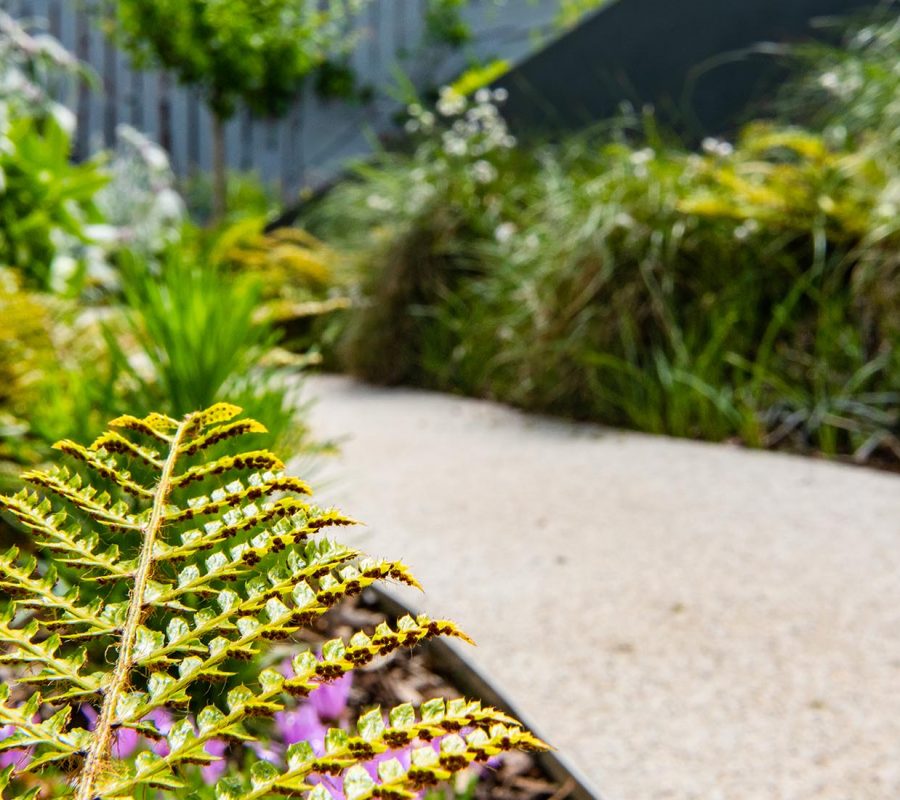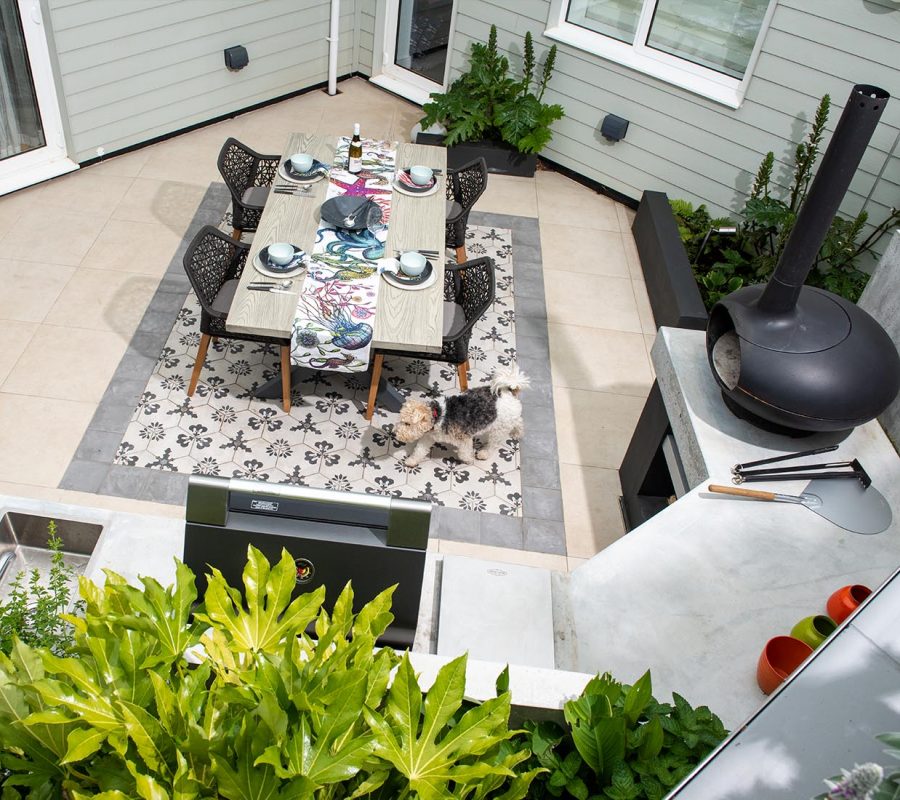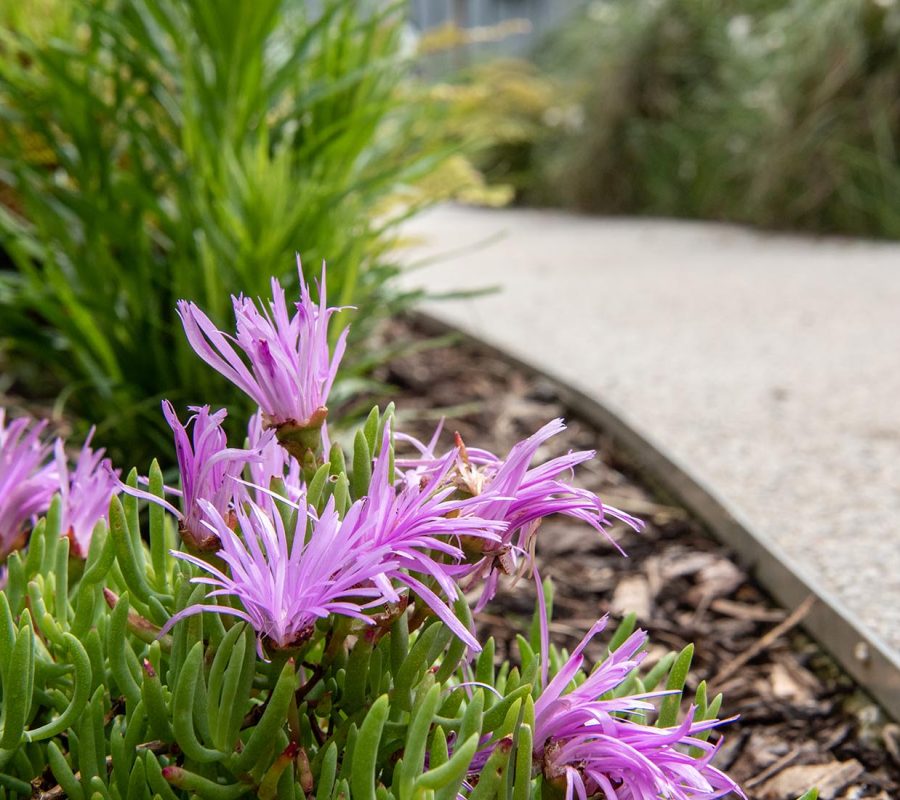


Living in the beautiful village of Shaldon in South Devon, our client’s property overlooks the Teign Estuary and the Sea. The house has an amazing outlook but the garden felt awkward and unusable. The elevated position of the house meant the site was cut into the hillside. This resulted in the use of large retaining walls and a steeply banked garden.
Our clients originally approached us as they wanted to create an outdoor space where they could cook, entertain that would feel like an extension of their living space. The brief later expanded to include the rest of the garden and the front of the house.
We produced a concept for the whole site which we delivered through to completion.
‘Julie-Ann and In Ex Design were the perfect professionals who approached our outdoor project with an innovative, thoughtful design and everything was executed with a “can do” attitude. The scope of the work was a rear courtyard renovation, outdoor kitchen, terraced garden, privacy planting and front garden design and planting.
From every angle the design is stunning! The attention to detail, the choice of materials, colour scheme and the selection of the Contractor were key elements of the success of the project.
Julie-Ann worked well with the Contractor to ensure a high standard of finish. The outdoor kitchen and garden has given us an inspired place to relax and enjoy dining and entertaining. The courtyard is now an extension of our living area, and the “egg” shaped large ground lights make a huge statement.
Julie-Ann is passionate about plants and landscapes. She produced a stunning planting schedule, selected key trees and plants personally. Her use of olive trees and ornamental grasses with angled feature low walls for the front garden is testament to her talent.
I would highly recommend In-Ex Design. We love our home! Thanks to Julie-Ann and her team.’
The area outside the living room was a bland and oddly shaped patio with an imposing retaining wall. We created a cool concrete outdoor kitchen complete with pizza oven, BBQ, sink (even with hot water!). The concept twisted the floor plan to lose the strange shape, creating a clearly defined space for dining, with a pattern tiled ‘rug’ feature.
The corners of the dining terrace became planters filled with strong architectural plants that have a high impact… and look awesome lit up at night (another really important part of the design). The retaining wall was given a facelift and the old ugly fence replaced with a more discrete and in-keeping metal balustrade. The new balustrade allows plants to grow through it and fig trees provide great screening, structure and again that all important night-time ‘wow’. Our clients have told us they have the outside lighting on every night as it is so beautiful!
In the upper garden we created a series of different zoned areas as a way to graduate the slope in the upper garden.A curved retaining wall created a level area at the top of the garden which benefited from the amazing view (a new flat seating area for watching the sun set was a bonus). The wall also provides a background to a bank of ferns and grasses. The organic formed footpath leads you through the garden to the vegetable beds and the kitchen garden is located to make use of sheltered space along the boundary fence. Alawned bank creates features with tumbling box ball details that added a level of fun to the design.
We began working on the front garden towards the end of the project and created something that took some of the language from the rest of the site, but felt quite unique. The strong wall featured again, but with the idea of it becoming engulfed by the grass planting over time. The strong but flowing olives trees created structure, but the whole space has got movement. Designed to be as beautiful from above, our client loves looking at this area from the first floor terrace just as much as from the front garden.
The result of the overall scheme truly transformed what was a bland and awkward site, into a usable series of usable spaces; that are not only interesting, but beautiful from all angles, at all times of day and night.